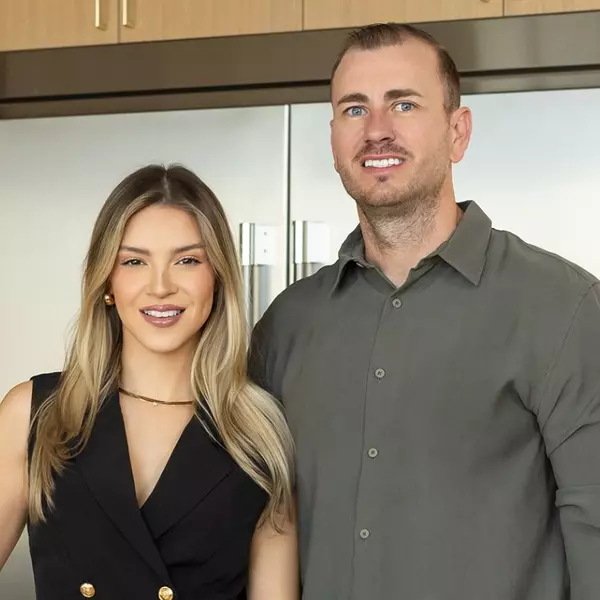$1,399,500
For more information regarding the value of a property, please contact us for a free consultation.
6 Beds
5 Baths
5,711 SqFt
SOLD DATE : 05/19/2025
Key Details
Property Type Single Family Home
Sub Type Single Family Residence
Listing Status Sold
Purchase Type For Sale
Square Footage 5,711 sqft
Price per Sqft $248
Subdivision Ridge
MLS Listing ID 2075751
Sold Date 05/19/25
Style Stories: 2
Bedrooms 6
Full Baths 3
Half Baths 2
Construction Status Blt./Standing
HOA Fees $29/ann
HOA Y/N Yes
Abv Grd Liv Area 3,190
Year Built 2016
Annual Tax Amount $5,428
Lot Size 0.300 Acres
Acres 0.3
Lot Dimensions 0.0x0.0x0.0
Property Sub-Type Single Family Residence
Property Description
Sick of touring million-dollar homes that feel like glorified starter kits? Yeah... same. Welcome to "THE WASATCH RETREAT" where custom craftsmanship, premium finishes, and actual wow-factor finally match the price tag. This home isn't just checking boxes - it's rewriting the list. Main-level proper office (not a "den") Great room with ceilings that are actually, well... GREAT Kitchen dreams are made of: Big A$$ Island, hidden pantry, double fridges, and a flow that just makes sense Primary suite on the main so you can live like royalty without climbing stairs.. Downstairs? We're talking full-blown finished basement with a dedicated workout room where you can, in the wise words of Fergie, be up in the gym just workin' on your fitness There's also a legit theater room so you can finally host movie nights that don't feel like you're sitting in a storage unit. Step outside to your fully fenced backyard oasis: Covered patio with a mounted B.A.S. TV Sunken fire pit situation that's straight out of a magazine In-ground trampoline for the kids (or you, let's be honest) And yes - the garage is oversized and ready for your boat, toys, or actual adulting gear. Oh, and did we mention there's RV parking too? This custom-built stunner is seriously one-of-a-kind. Don't just scroll past it - come see it for yourself. Open House this Saturday, Noon to 2 PM Get here early - because homes like this don't come around often (and definitely not at this level). P.S.-More Photo's Coming soon!!
Location
State UT
County Utah
Area Orem; Provo; Sundance
Zoning Single-Family
Rooms
Basement Full, Walk-Out Access
Main Level Bedrooms 1
Interior
Interior Features Bar: Wet, Bath: Primary, Bath: Sep. Tub/Shower, Closet: Walk-In, Den/Office, Disposal, French Doors, Great Room, Oven: Double, Oven: Wall, Range: Countertop, Range: Gas, Theater Room
Heating Forced Air
Cooling Central Air
Flooring Carpet, Laminate, Tile
Fireplaces Number 2
Equipment Basketball Standard, Trampoline
Fireplace true
Window Features Full,Shades
Appliance Microwave, Refrigerator
Exterior
Exterior Feature Basement Entrance, Patio: Covered, Walkout
Garage Spaces 3.0
Utilities Available Natural Gas Connected, Electricity Connected, Sewer Connected, Sewer: Public, Water Connected
View Y/N Yes
View Mountain(s)
Roof Type Asphalt
Present Use Single Family
Topography Curb & Gutter, Fenced: Full, Road: Paved, Sidewalks, Sprinkler: Auto-Full, Terrain: Grad Slope, View: Mountain, Drip Irrigation: Auto-Full
Porch Covered
Total Parking Spaces 3
Private Pool false
Building
Lot Description Curb & Gutter, Fenced: Full, Road: Paved, Sidewalks, Sprinkler: Auto-Full, Terrain: Grad Slope, View: Mountain, Drip Irrigation: Auto-Full
Story 3
Sewer Sewer: Connected, Sewer: Public
Water Culinary
Structure Type Cement Siding
New Construction No
Construction Status Blt./Standing
Schools
Elementary Schools Cherry Hill
Middle Schools Lakeridge
High Schools Mountain View
School District Alpine
Others
Senior Community No
Tax ID 45-576-0028
Acceptable Financing Cash, Conventional
Horse Property No
Listing Terms Cash, Conventional
Financing Conventional
Read Less Info
Want to know what your home might be worth? Contact us for a FREE valuation!

Our team is ready to help you sell your home for the highest possible price ASAP
Bought with Simple Choice Real Estate
GET MORE INFORMATION
Broker | License ID: 6209482-AB00 & 11008215-SA00






