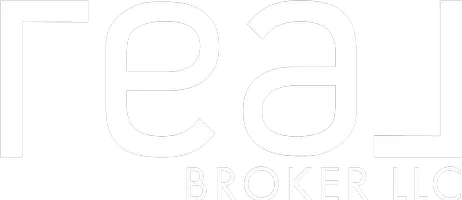$420,000
For more information regarding the value of a property, please contact us for a free consultation.
3 Beds
2 Baths
1,456 SqFt
SOLD DATE : 05/19/2025
Key Details
Property Type Single Family Home
Sub Type Single Family Residence
Listing Status Sold
Purchase Type For Sale
Square Footage 1,456 sqft
Price per Sqft $290
Subdivision Sagewood Village Subdivision
MLS Listing ID 2074824
Sold Date 05/19/25
Style Tri/Multi-Level
Bedrooms 3
Full Baths 1
Three Quarter Bath 1
Construction Status Blt./Standing
HOA Fees $30/mo
HOA Y/N Yes
Abv Grd Liv Area 1,013
Year Built 2020
Annual Tax Amount $3,516
Lot Size 5,662 Sqft
Acres 0.13
Lot Dimensions 0.0x0.0x0.0
Property Sub-Type Single Family Residence
Property Description
Welcome to this newly built home with a gold-level builder upgrade package. Ideally located in the desirable Sagewood Village Subdivision, it offers modern comfort and a thoughtful layout. With three bedrooms and two bathrooms, this home is designed to provide both space and convenience for everyday living. The open floor plan, with tall ceilings and plenty of natural light, creates a welcoming atmosphere. The kitchen is a highlight, featuring white quartz countertops, gray cabinets with crown molding, and a center island perfect for meal prep or casual dining. Stainless steel appliances, including a gas range and refrigerator, make cooking a breeze. The adjacent dining area has a door leading to the backyard patio for outdoor meals. The impressive primary bedroom is spacious and offers a walk-in closet, along with a spa-like ensuite bathroom. The two additional bedrooms are also well-sized, with one offering a walk-in closet. Both bathrooms boast stylish quartz countertops, modern fixtures, and insulated tile flooring. Outside, the fully fenced backyard includes a lush lawn and a sprinkler system, along with a patio area to enjoy the views and the outdoors. The home also features a two-car garage, a Ring camera doorbell, a Ring alarm system, and a water softener for added convenience. The large, clean crawl space with a concrete floor provides about 573 square feet of additional storage space. Centrally located in Stansbury Park, this home is just minutes from schools, parks, trails, and Stansbury Lake. You'll also enjoy nearby shopping, dining, and easy access to Salt Lake International Airport and Downtown Salt Lake City. With its modern features and great location, this home is the perfect choice!
Location
State UT
County Tooele
Area Grantsville; Tooele; Erda; Stanp
Zoning Single-Family
Rooms
Basement Partial
Main Level Bedrooms 1
Interior
Interior Features Bath: Primary, Closet: Walk-In, Disposal, Great Room, Range: Gas, Range/Oven: Free Stdng.
Heating Forced Air, Gas: Central
Cooling Central Air
Flooring Carpet, Laminate, Tile
Fireplaces Number 1
Equipment Window Coverings
Fireplace true
Window Features Blinds
Appliance Ceiling Fan, Microwave, Refrigerator, Water Softener Owned
Exterior
Garage Spaces 2.0
Utilities Available Natural Gas Connected, Electricity Connected, Sewer Connected, Sewer: Public, Water Connected
View Y/N Yes
View Mountain(s)
Roof Type Asphalt
Present Use Single Family
Topography Curb & Gutter, Fenced: Full, Road: Paved, Sidewalks, Sprinkler: Auto-Full, View: Mountain
Total Parking Spaces 2
Private Pool false
Building
Lot Description Curb & Gutter, Fenced: Full, Road: Paved, Sidewalks, Sprinkler: Auto-Full, View: Mountain
Faces Northwest
Story 2
Sewer Sewer: Connected, Sewer: Public
Water Culinary
Structure Type Stone,Stucco
New Construction No
Construction Status Blt./Standing
Schools
Elementary Schools Old Mill
Middle Schools Clarke N Johnsen
High Schools Stansbury
School District Tooele
Others
HOA Name Community Solutions
Senior Community No
Tax ID 21-005-0-0434
Acceptable Financing Cash, Conventional, FHA, VA Loan
Horse Property No
Listing Terms Cash, Conventional, FHA, VA Loan
Financing Conventional
Read Less Info
Want to know what your home might be worth? Contact us for a FREE valuation!

Our team is ready to help you sell your home for the highest possible price ASAP
Bought with Equity Real Estate (Premier Elite)
GET MORE INFORMATION
Broker | License ID: 6209482-AB00 & 11008215-SA00






