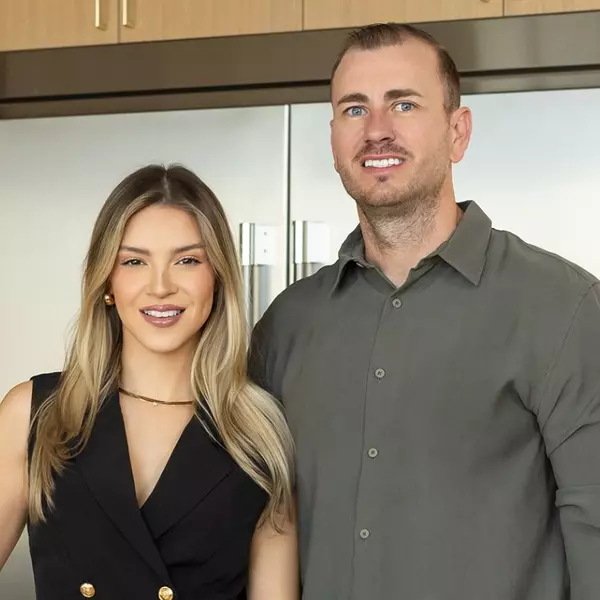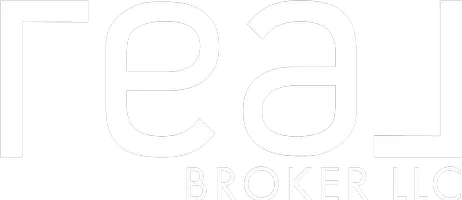$346,000
For more information regarding the value of a property, please contact us for a free consultation.
3 Beds
2 Baths
1,455 SqFt
SOLD DATE : 04/15/2025
Key Details
Property Type Townhouse
Sub Type Townhouse
Listing Status Sold
Purchase Type For Sale
Square Footage 1,455 sqft
Price per Sqft $237
MLS Listing ID 2069749
Sold Date 04/15/25
Style Stories: 2
Bedrooms 3
Half Baths 1
Three Quarter Bath 1
Construction Status Blt./Standing
HOA Fees $165/mo
HOA Y/N Yes
Abv Grd Liv Area 1,455
Year Built 2001
Annual Tax Amount $1,950
Lot Size 435 Sqft
Acres 0.01
Lot Dimensions 0.0x0.0x0.0
Property Sub-Type Townhouse
Property Description
Stunning End-Unit Townhouse Fully Remodeled & Move-In Ready! Welcome to this immaculate end-unit townhouse, where modern elegance meets ultimate comfort. Recently remodeled, this home boasts a custom-designed kitchen featuring a massive island with luxurious granite countertops, a double oven, and premium cabinetry, making it a chef's dream. The open floor plan is enhanced with beautiful new tile flooring on the main level, while custom shutters on every window provide both privacy and style. The primary suite offers a brand-new, oversized walk-in shower, designed for spa-like relaxation. Every closet in the home has been outfitted with custom organizers, ensuring ample storage and efficiency. Additional upgrades include a new HVAC system, AC condenser unit, and water softener, ensuring year-round comfort. The home also features a brand-new roof, adding peace of mind for years to come. Conveniently located near top-rated schools, this home offers easy access to excellent education, making it perfect for families. This exquisite home is truly move-in ready, blending thoughtful upgrades with timeless design. Don't miss the opportunity to make it yours! Square footage figures are provided as a courtesy estimate only and were obtained from County Records . Buyer is advised to obtain an independent measurement.
Location
State UT
County Weber
Area Ogdn; Farrw; Hrsvl; Pln Cty.
Zoning Multi-Family
Rooms
Basement Slab
Interior
Interior Features Closet: Walk-In, Disposal, Floor Drains, Kitchen: Updated, Range/Oven: Free Stdng., Granite Countertops, Video Door Bell(s), Video Camera(s)
Heating Forced Air, Gas: Central
Cooling Central Air
Flooring Carpet, Tile
Fireplace false
Window Features Plantation Shutters
Appliance Ceiling Fan, Microwave, Water Softener Owned
Exterior
Exterior Feature Double Pane Windows, Patio: Open
Garage Spaces 1.0
Utilities Available Natural Gas Connected, Electricity Connected, Sewer Connected, Sewer: Public, Water Connected
Amenities Available Maintenance, Sewer Paid, Snow Removal, Trash, Water
View Y/N No
Roof Type Asphalt
Present Use Residential
Topography Terrain, Flat
Porch Patio: Open
Total Parking Spaces 2
Private Pool false
Building
Faces North
Story 2
Sewer Sewer: Connected, Sewer: Public
Water Culinary
Structure Type Brick
New Construction No
Construction Status Blt./Standing
Schools
Elementary Schools Majestic
Middle Schools Orion
High Schools Fremont
School District Weber
Others
HOA Name Golf Crest Village
HOA Fee Include Maintenance Grounds,Sewer,Trash,Water
Senior Community No
Tax ID 17-248-0001
Acceptable Financing Cash, Conventional, FHA, VA Loan
Horse Property No
Listing Terms Cash, Conventional, FHA, VA Loan
Financing FHA
Read Less Info
Want to know what your home might be worth? Contact us for a FREE valuation!

Our team is ready to help you sell your home for the highest possible price ASAP
Bought with Real Broker, LLC
GET MORE INFORMATION
Broker | License ID: 6209482-AB00 & 11008215-SA00






