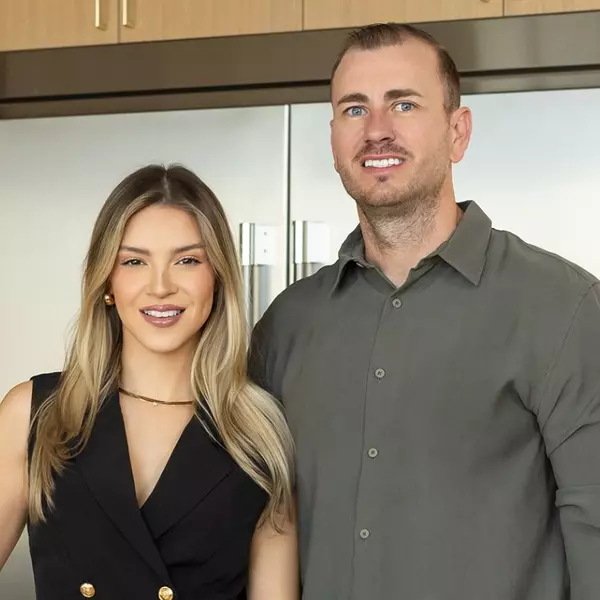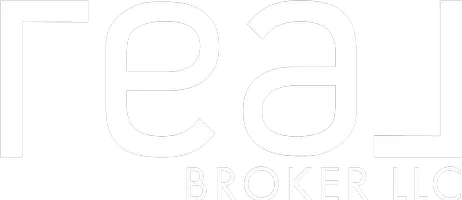$800,000
For more information regarding the value of a property, please contact us for a free consultation.
6 Beds
4 Baths
3,730 SqFt
SOLD DATE : 04/16/2025
Key Details
Property Type Single Family Home
Sub Type Single Family Residence
Listing Status Sold
Purchase Type For Sale
Square Footage 3,730 sqft
Price per Sqft $214
Subdivision Halcyon Estates
MLS Listing ID 2058088
Sold Date 04/16/25
Style Rambler/Ranch
Bedrooms 6
Full Baths 3
Half Baths 1
Construction Status Blt./Standing
HOA Y/N No
Abv Grd Liv Area 1,840
Year Built 2022
Annual Tax Amount $3,383
Lot Size 10,018 Sqft
Acres 0.23
Lot Dimensions 80.0x120.0x0.0
Property Sub-Type Single Family Residence
Property Description
Don't Miss Out on This Stunning Custom-Built Home! This gorgeous 3,800 sq. ft. fully finished home offers a blend of luxury, comfort, and functionality-all in a NO HOA community. Featuring the builder's most popular floor plan, this home has 6 bedrooms, 4 bathrooms, and a spacious 4-car garage. Key Features: -Walkout basement with entry from the garage for added security and weather protection. -Basement includes a full kitchen, ideal for a basement apartment or generating extra income. -Custom cabinetry, vaulted ceilings, and 8' high doors throughout. -Gas fireplace and big walk-in master shower with dual showerheads for a spa-like feel. -Gym with padded floors in the basement-perfect for workouts or as a home office. -Large covered deck with breathtaking mountain views. -Chef's kitchen with a farmhouse sink, double ovens, gas cooktop, and a huge walk-in pantry. -Laundry room with custom bench and ample storage. -All windows tinted (excluding basement) for energy efficiency and privacy. -Brand new blinds throughout, adding a stylish and functional touch. -This home is located in a quiet, family-friendly area and will fall within the boundaries of the new junior high and high school. With no detail overlooked-from the covered deck to the thoughtful design upgrades-this home truly has it all! Buyer to verify all information.
Location
State UT
County Weber
Area Ogdn; W Hvn; Ter; Rvrdl
Zoning Single-Family
Direction Go West on 1800 South off 1900 West in West Haven. Turn right on 4150 West. The house is the 5th one on the right.
Rooms
Basement Daylight, Entrance, Full, Walk-Out Access
Main Level Bedrooms 3
Interior
Interior Features Bath: Primary, Bath: Sep. Tub/Shower, Closet: Walk-In, Den/Office, Disposal, Great Room, Kitchen: Second, Mother-in-Law Apt., Oven: Double, Oven: Wall, Range: Countertop, Range: Gas, Range/Oven: Built-In, Vaulted Ceilings, Silestone Countertops
Cooling Central Air
Flooring Carpet, Laminate, Tile
Fireplaces Number 1
Fireplaces Type Insert
Equipment Fireplace Insert
Fireplace true
Window Features None
Appliance Ceiling Fan, Microwave, Range Hood, Refrigerator
Laundry Electric Dryer Hookup
Exterior
Exterior Feature Basement Entrance, Deck; Covered, Double Pane Windows, Entry (Foyer), Walkout
Garage Spaces 4.0
Utilities Available Natural Gas Connected, Electricity Connected, Sewer Connected, Sewer: Public, Water Connected
View Y/N Yes
View Mountain(s)
Roof Type Asphalt
Present Use Single Family
Topography Curb & Gutter, Fenced: Part, Road: Paved, Sidewalks, Terrain, Flat, View: Mountain
Total Parking Spaces 12
Private Pool false
Building
Lot Description Curb & Gutter, Fenced: Part, Road: Paved, Sidewalks, View: Mountain
Faces West
Story 2
Sewer Sewer: Connected, Sewer: Public
Water Culinary, Secondary
Structure Type Stone,Stucco,Cement Siding
New Construction No
Construction Status Blt./Standing
Schools
Elementary Schools West Weber
Middle Schools Wahlquist
High Schools Fremont
School District Weber
Others
Senior Community No
Tax ID 15-735-0021
Acceptable Financing Cash, Conventional, FHA, VA Loan
Horse Property No
Listing Terms Cash, Conventional, FHA, VA Loan
Financing Conventional
Read Less Info
Want to know what your home might be worth? Contact us for a FREE valuation!

Our team is ready to help you sell your home for the highest possible price ASAP
Bought with EXP Realty, LLC
GET MORE INFORMATION
Broker | License ID: 6209482-AB00 & 11008215-SA00






