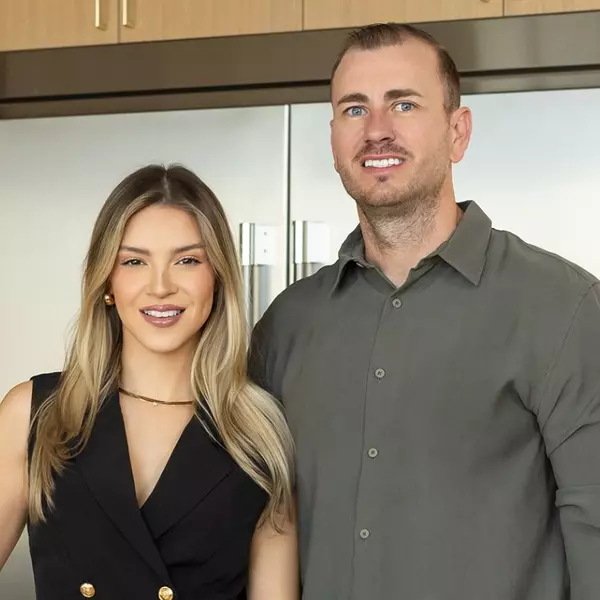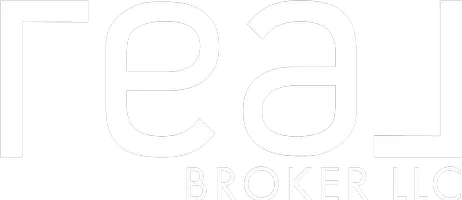$455,000
For more information regarding the value of a property, please contact us for a free consultation.
3 Beds
3 Baths
2,444 SqFt
SOLD DATE : 03/31/2025
Key Details
Property Type Single Family Home
Sub Type Single Family Residence
Listing Status Sold
Purchase Type For Sale
Square Footage 2,444 sqft
Price per Sqft $186
MLS Listing ID 2068641
Sold Date 03/31/25
Style Rambler/Ranch
Bedrooms 3
Full Baths 2
Three Quarter Bath 1
Construction Status Blt./Standing
HOA Y/N No
Abv Grd Liv Area 1,222
Year Built 1972
Annual Tax Amount $3,020
Lot Size 10,890 Sqft
Acres 0.25
Lot Dimensions 0.0x0.0x0.0
Property Sub-Type Single Family Residence
Property Description
Multiple Offers Received; Nestled on the North Ogden Bench, this home offers spectacular mountain views right from the front porch. Very well priced home in a great neighborhood. It is move-in ready, although it could use some updates and personal touches (priced accordingly). The 4-car attached garage is perfect for extra storage or multiple vehicles, and the spacious yard features mature trees, auto sprinklers, and two additional sheds for even more storage or workspace. Inside, the home boasts plantation shutters throughout the upstairs. The spacious kitchen offers plenty of cabinet space, and the upstairs layout includes the primary bedroom with a bath, plus a full main bathroom. Originally set up with two additional bedrooms, the space is now a versatile sitting room or large bedroom, but can easily be converted back to two bedrooms, offering 3 possible bedrooms upstairs. The basement offers a separate kitchen, basement entrance, full bathroom, a bedroom and a huge walk in closet. There's also space to change the layout to add another bedroom or two and finish off the family room to suit your needs. Home is set up for an ADU with a separate kitchen and basement entrance. With a huge garage, amazing yard, and endless potential, this home is ready for you to make it your own! Come see all the great features it has to offer.
Location
State UT
County Weber
Area Ogdn; Farrw; Hrsvl; Pln Cty.
Zoning Single-Family
Rooms
Basement Entrance, Full, Walk-Out Access
Main Level Bedrooms 2
Interior
Interior Features Basement Apartment, Bath: Primary, Closet: Walk-In, Disposal, Gas Log, Kitchen: Second, Range/Oven: Free Stdng., Video Door Bell(s)
Heating Forced Air, Gas: Central
Cooling Central Air
Flooring Carpet, Hardwood, Tile
Fireplaces Number 2
Equipment Storage Shed(s), Window Coverings
Fireplace true
Window Features Plantation Shutters
Appliance Ceiling Fan, Dryer, Microwave, Refrigerator, Washer
Laundry Electric Dryer Hookup
Exterior
Exterior Feature Basement Entrance, Bay Box Windows, Deck; Covered, Double Pane Windows, Lighting, Patio: Covered, Walkout
Garage Spaces 4.0
Utilities Available Natural Gas Connected, Electricity Connected, Sewer Connected, Sewer: Public, Water Connected
View Y/N Yes
View Mountain(s)
Roof Type Asphalt
Present Use Single Family
Topography Curb & Gutter, Fenced: Full, Sprinkler: Auto-Full, View: Mountain
Porch Covered
Total Parking Spaces 4
Private Pool false
Building
Lot Description Curb & Gutter, Fenced: Full, Sprinkler: Auto-Full, View: Mountain
Faces East
Story 2
Sewer Sewer: Connected, Sewer: Public
Water Culinary, Secondary
Structure Type Aluminum,Brick
New Construction No
Construction Status Blt./Standing
Schools
Elementary Schools Bates
Middle Schools North Ogden
High Schools Weber
School District Weber
Others
Senior Community No
Tax ID 17-004-0010
Acceptable Financing Cash, Conventional, FHA, VA Loan
Horse Property No
Listing Terms Cash, Conventional, FHA, VA Loan
Financing FHA
Special Listing Condition Trustee
Read Less Info
Want to know what your home might be worth? Contact us for a FREE valuation!

Our team is ready to help you sell your home for the highest possible price ASAP
Bought with Doxey Real Estate Group
GET MORE INFORMATION
Broker | License ID: 6209482-AB00 & 11008215-SA00






