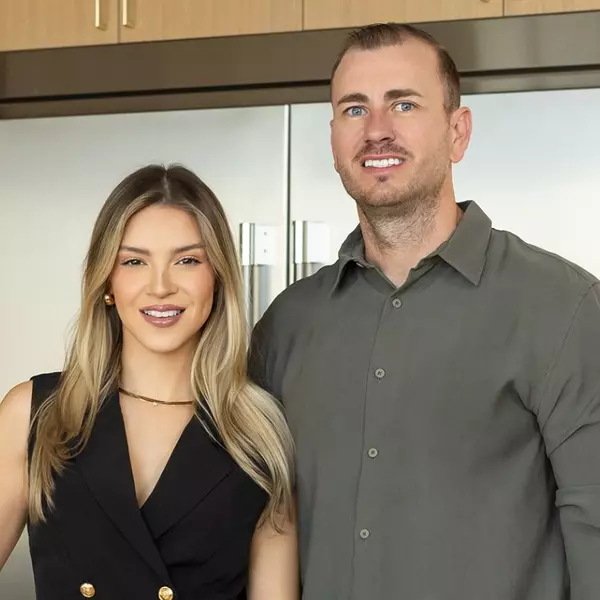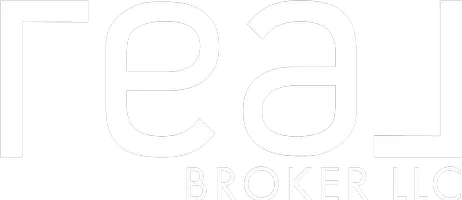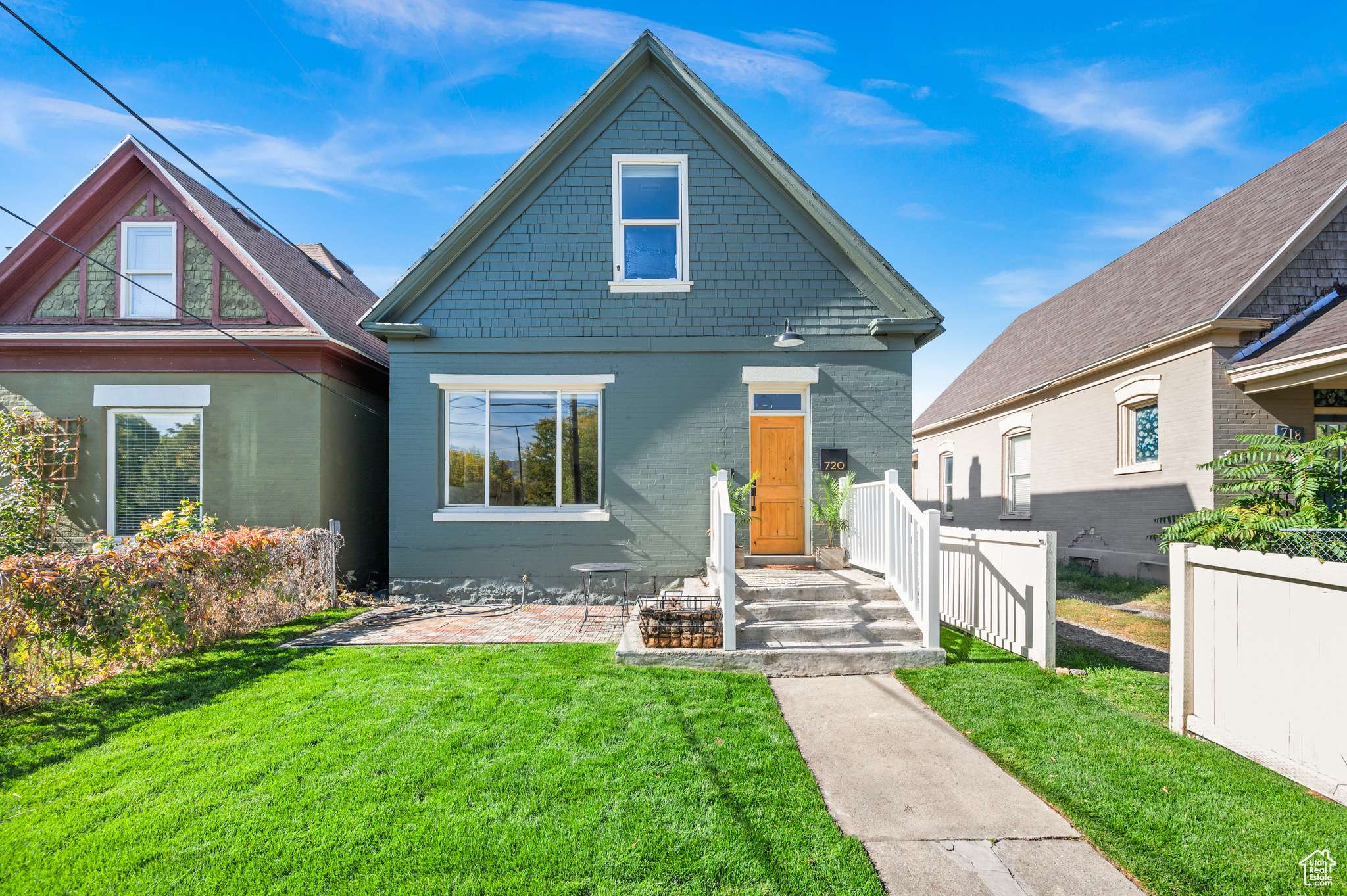$550,000
For more information regarding the value of a property, please contact us for a free consultation.
4 Beds
3 Baths
1,815 SqFt
SOLD DATE : 12/04/2024
Key Details
Property Type Single Family Home
Sub Type Single Family Residence
Listing Status Sold
Purchase Type For Sale
Square Footage 1,815 sqft
Price per Sqft $308
MLS Listing ID 2030920
Sold Date 12/04/24
Style Stories: 2
Bedrooms 4
Full Baths 2
Half Baths 1
Construction Status Blt./Standing
HOA Y/N No
Abv Grd Liv Area 1,626
Year Built 1896
Annual Tax Amount $2,678
Lot Size 3,920 Sqft
Acres 0.09
Lot Dimensions 0.0x0.0x0.0
Property Sub-Type Single Family Residence
Property Description
Welcome to your urban oasis tucked between Downtown SLC and Liberty Park (with a walkscore of 81). This stunning home combines modern living with Victorian charm, featuring new Birch Hardwood floors; a tastefully updated kitchen with large island, Tuscan-inspired full tile backsplash, gas range, and room to host; show-stopping updates in the bathrooms (see herringbone tile floor); all accented by original exposed brick. The exterior has been freshly painted and the fully-fenced front yard newly landscaped, with a perfect spot to sip your PSL and watch the sun come up. Take a quick stroll to Normal Ice Cream, Maven District, Liberty Park, 9th & 9th, Trolley Square, Whole Foods, Smiths, or Downtown. With two off-street parking spots in the back and being just two blocks from Trax, commuting is a breeze. Don't miss the opportunity to enjoy the feeling of serenity, adjacent to the hustle and bustle of Downtown.
Location
State UT
County Salt Lake
Area Salt Lake City; So. Salt Lake
Rooms
Basement Partial
Primary Bedroom Level Floor: 2nd
Master Bedroom Floor: 2nd
Main Level Bedrooms 2
Interior
Interior Features Bath: Master, Closet: Walk-In, Kitchen: Updated, Range: Gas, Range/Oven: Free Stdng.
Heating Forced Air, Gas: Central
Cooling Evaporative Cooling
Flooring Hardwood, Tile
Fireplace false
Window Features Blinds
Appliance Microwave, Refrigerator
Laundry Electric Dryer Hookup
Exterior
Exterior Feature Double Pane Windows
Utilities Available Natural Gas Connected, Electricity Connected, Sewer Connected, Sewer: Public, Water Connected
View Y/N No
Roof Type Asphalt
Present Use Single Family
Topography Curb & Gutter, Fenced: Part, Sidewalks, Terrain, Flat
Total Parking Spaces 3
Private Pool false
Building
Lot Description Curb & Gutter, Fenced: Part, Sidewalks
Faces North
Story 3
Sewer Sewer: Connected, Sewer: Public
Water Culinary
Structure Type Brick
New Construction No
Construction Status Blt./Standing
Schools
Elementary Schools Bennion (M Lynn)
Middle Schools Bryant
High Schools East
School District Salt Lake
Others
Senior Community No
Tax ID 16-07-205-008
Acceptable Financing Cash, Conventional, FHA, VA Loan
Horse Property No
Listing Terms Cash, Conventional, FHA, VA Loan
Financing FHA
Read Less Info
Want to know what your home might be worth? Contact us for a FREE valuation!

Our team is ready to help you sell your home for the highest possible price ASAP
Bought with Forte Real Estate, LLC
GET MORE INFORMATION
Broker | License ID: 6209482-AB00 & 11008215-SA00






