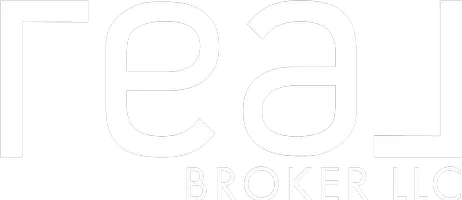$355,000
For more information regarding the value of a property, please contact us for a free consultation.
4 Beds
2 Baths
2,132 SqFt
SOLD DATE : 10/31/2024
Key Details
Property Type Single Family Home
Sub Type Single Family Residence
Listing Status Sold
Purchase Type For Sale
Square Footage 2,132 sqft
Price per Sqft $164
MLS Listing ID 2026475
Sold Date 10/31/24
Style Split-Entry/Bi-Level
Bedrooms 4
Full Baths 1
Three Quarter Bath 1
Construction Status Blt./Standing
HOA Y/N No
Abv Grd Liv Area 1,066
Year Built 1973
Annual Tax Amount $1,546
Lot Size 0.870 Acres
Acres 0.87
Lot Dimensions 0.0x0.0x0.0
Property Sub-Type Single Family Residence
Property Description
Welcome to your dream home! This stunning move-in ready property is nestled in a great location near numerous recreational activities, is well-maintained, and ready for you to settle in. The beautifully remodeled kitchen features modern white cabinets, a spacious island perfect for meal prep and casual dining. The open and inviting great room is ideal for family gatherings and entertaining guests, while the thoughtful layout includes a walk-out basement for added convenience. Outdoors, you'll find a charming backyard pavilion and a handy shed for extra storage. The home features brand new central air conditioning and new windows throughout. Don't miss out on this fantastic opportunity to own a home that perfectly balances comfort, style, and convenience. Schedule a showing today! Please note that all details are to be verified by the buyer.
Location
State UT
County Carbon
Area Wellington; East Wellington
Zoning Single-Family
Rooms
Basement Full, Walk-Out Access
Main Level Bedrooms 2
Interior
Interior Features Alarm: Fire, Disposal, Floor Drains, Great Room, Kitchen: Updated, Range: Gas, Granite Countertops, Smart Thermostat(s)
Heating Gas: Central
Cooling Central Air
Flooring Carpet, Hardwood, Tile
Equipment Storage Shed(s)
Fireplace false
Window Features Blinds,Drapes
Appliance Ceiling Fan, Microwave, Refrigerator
Exterior
Exterior Feature Basement Entrance, Double Pane Windows, Horse Property, Out Buildings, Lighting, Patio: Covered, Walkout
Garage Spaces 2.0
Utilities Available Natural Gas Connected, Electricity Connected, Sewer Connected, Sewer: Private, Sewer: Septic Tank, Water Connected
View Y/N No
Roof Type Asphalt
Present Use Single Family
Topography Sprinkler: Auto-Full, Terrain, Flat
Porch Covered
Total Parking Spaces 2
Private Pool false
Building
Lot Description Sprinkler: Auto-Full
Story 2
Sewer Sewer: Connected, Sewer: Private, Septic Tank
Water Culinary, Secondary
Structure Type Aluminum,Brick
New Construction No
Construction Status Blt./Standing
Schools
Elementary Schools Wellington
Middle Schools Mont Harmon
High Schools Carbon
School District Carbon
Others
Senior Community No
Tax ID 1B02830012
Security Features Fire Alarm
Acceptable Financing Cash, Conventional, FHA, VA Loan, USDA Rural Development
Horse Property Yes
Listing Terms Cash, Conventional, FHA, VA Loan, USDA Rural Development
Financing FHA
Read Less Info
Want to know what your home might be worth? Contact us for a FREE valuation!

Our team is ready to help you sell your home for the highest possible price ASAP
Bought with RE/MAX Bridge Realty
GET MORE INFORMATION
Broker | License ID: 6209482-AB00 & 11008215-SA00






