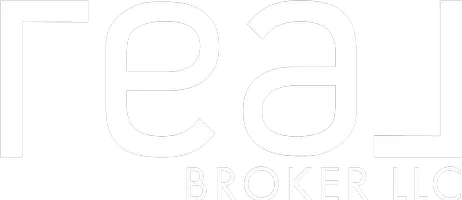$410,000
For more information regarding the value of a property, please contact us for a free consultation.
3 Beds
3 Baths
1,800 SqFt
SOLD DATE : 09/26/2024
Key Details
Property Type Condo
Sub Type Condominium
Listing Status Sold
Purchase Type For Sale
Square Footage 1,800 sqft
Price per Sqft $227
Subdivision Cottonwood Hills Hom
MLS Listing ID 2019327
Sold Date 09/26/24
Style Condo; Top Level
Bedrooms 3
Full Baths 2
Half Baths 1
Construction Status Blt./Standing
HOA Fees $307/mo
HOA Y/N Yes
Abv Grd Liv Area 1,800
Year Built 1979
Annual Tax Amount $2,126
Lot Size 435 Sqft
Acres 0.01
Lot Dimensions 0.0x0.0x0.0
Property Sub-Type Condominium
Property Description
Updated Condo in a Prime Location! Experience the best of both worlds with easy access to the breathtaking natural beauty of the canyons and the lively atmosphere of downtown Salt Lake City. This move-in-ready condo has been updated throughout, featuring new windows, fresh carpet, paint, a modern kitchen, a stylish bathroom, and a new water heater. Whether you're an outdoor enthusiast or a city explorer, this condo provides the ideal home base with its prime location and contemporary upgrades. Don't miss out on this fantastic opportunity to enjoy comfortable, stylish living!
Location
State UT
County Salt Lake
Area Sandy; Draper; Granite; Wht Cty
Rooms
Basement None
Main Level Bedrooms 2
Interior
Interior Features Alarm: Fire, Bath: Primary, Disposal, Great Room, Kitchen: Updated, Range/Oven: Free Stdng., Granite Countertops
Heating Forced Air, Gas: Central
Cooling Central Air
Flooring Carpet, Tile
Fireplaces Number 1
Fireplace true
Window Features Blinds,Drapes,Full,Part
Appliance Ceiling Fan, Portable Dishwasher, Microwave, Refrigerator
Laundry Electric Dryer Hookup
Exterior
Exterior Feature Awning(s), Balcony, Lighting
Carport Spaces 2
Pool Fenced, Fiberglass, Indoor
Community Features Clubhouse
Utilities Available Natural Gas Connected, Electricity Connected, Sewer Connected, Water Connected
Amenities Available Barbecue, Clubhouse, Controlled Access, Fitness Center, Insurance, Maintenance, On Site Security, Pet Rules, Pets Permitted, Playground, Pool, Sewer Paid, Snow Removal, Storage, Tennis Court(s), Trash, Water
View Y/N Yes
View Valley
Roof Type Asphalt
Present Use Residential
Topography Fenced: Part, Road: Paved, Sidewalks, Sprinkler: Auto-Full, Terrain: Grad Slope, View: Valley, Private
Total Parking Spaces 12
Private Pool true
Building
Lot Description Fenced: Part, Road: Paved, Sidewalks, Sprinkler: Auto-Full, Terrain: Grad Slope, View: Valley, Private
Story 2
Sewer Sewer: Connected
Water Culinary
Structure Type Brick
New Construction No
Construction Status Blt./Standing
Schools
Elementary Schools Peruvian Park
Middle Schools Union
High Schools Hillcrest
School District Canyons
Others
HOA Name Total HOA Solutions
HOA Fee Include Insurance,Maintenance Grounds,Sewer,Trash,Water
Senior Community No
Tax ID 22-32-277-051
Security Features Fire Alarm
Acceptable Financing Cash, Conventional, FHA
Horse Property No
Listing Terms Cash, Conventional, FHA
Financing Cash
Read Less Info
Want to know what your home might be worth? Contact us for a FREE valuation!

Our team is ready to help you sell your home for the highest possible price ASAP
Bought with Realtypath LLC (Advisors)
GET MORE INFORMATION
Broker | License ID: 6209482-AB00 & 11008215-SA00






