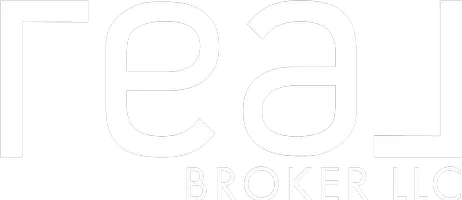$450,000
For more information regarding the value of a property, please contact us for a free consultation.
3 Beds
2 Baths
1,590 SqFt
SOLD DATE : 12/14/2023
Key Details
Property Type Single Family Home
Sub Type Single Family Residence
Listing Status Sold
Purchase Type For Sale
Square Footage 1,590 sqft
Price per Sqft $276
MLS Listing ID 1907795
Sold Date 12/14/23
Style Manufactured
Bedrooms 3
Full Baths 2
Construction Status Blt./Standing
HOA Y/N No
Abv Grd Liv Area 1,590
Year Built 1994
Annual Tax Amount $1,513
Lot Size 1.340 Acres
Acres 1.34
Lot Dimensions 0.0x0.0x0.0
Property Sub-Type Single Family Residence
Property Description
Nestled in tranquility, this charming rural home offers a serene escape from the hustle and bustle of city life with amazing views of mountains and farmland alike. This 3 bed/2 bath rambler includes a large den which can easily be converted to a 4th bedroom or movie room. Sitting on a 1.34 acre wooded lot covered with fruit trees, pines and maples, this home features 3 separate outbuildings. With dimensions of 12x16, 20x30 & 16x37, the big bonus is that all three shops come with power! The 2 car garage is extra deep, and there is plenty of RV parking. Just minutes to Tremonton, and close proximity to the hot springs. This retreat invites you to savor the simple pleasures of country living. **CLICK ON 'View Tour' at the top of this listing to access the 3D video tour of the home and the Drone video tour of the entire property.
Location
State UT
County Box Elder
Area Fielding; Collinston; Garland
Zoning Single-Family
Rooms
Other Rooms Workshop
Basement None
Primary Bedroom Level Floor: 1st
Master Bedroom Floor: 1st
Main Level Bedrooms 3
Interior
Interior Features Alarm: Fire, Bath: Master, Closet: Walk-In, Den/Office, Disposal, Range/Oven: Free Stdng., Vaulted Ceilings
Heating Forced Air, Propane, Wood
Cooling Natural Ventilation
Flooring Carpet, Tile
Equipment Storage Shed(s), Window Coverings, Wood Stove, Workbench
Fireplace false
Window Features Blinds,Drapes
Appliance Ceiling Fan, Portable Dishwasher, Range Hood, Refrigerator, Satellite Dish, Water Softener Owned
Laundry Electric Dryer Hookup
Exterior
Exterior Feature Awning(s), Out Buildings, Lighting, Patio: Covered, Storm Doors
Garage Spaces 3.0
Utilities Available Electricity Connected, Sewer: Septic Tank
View Y/N Yes
View Mountain(s), Valley
Roof Type Asphalt
Present Use Single Family
Topography Fenced: Part, Road: Paved, Sprinkler: Auto-Full, Terrain, Flat, View: Mountain, View: Valley, Wooded
Accessibility Accessible Doors, Single Level Living
Porch Covered
Total Parking Spaces 13
Private Pool false
Building
Lot Description Fenced: Part, Road: Paved, Sprinkler: Auto-Full, View: Mountain, View: Valley, Wooded
Faces North
Story 1
Sewer Septic Tank
Water Culinary, Shares
Structure Type Asphalt
New Construction No
Construction Status Blt./Standing
Schools
Elementary Schools Fielding
Middle Schools Bear River
High Schools Bear River
School District Box Elder
Others
Senior Community No
Tax ID 06-034-0024
Security Features Fire Alarm
Acceptable Financing Cash, Conventional, FHA, VA Loan, USDA Rural Development
Horse Property No
Listing Terms Cash, Conventional, FHA, VA Loan, USDA Rural Development
Financing Cash
Special Listing Condition Trustee
Read Less Info
Want to know what your home might be worth? Contact us for a FREE valuation!

Our team is ready to help you sell your home for the highest possible price ASAP
Bought with Equity Real Estate (Select)
GET MORE INFORMATION
Broker | License ID: 6209482-AB00 & 11008215-SA00






