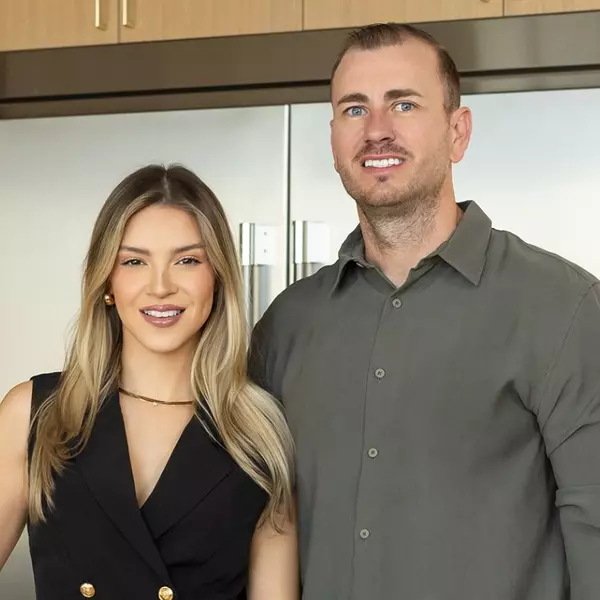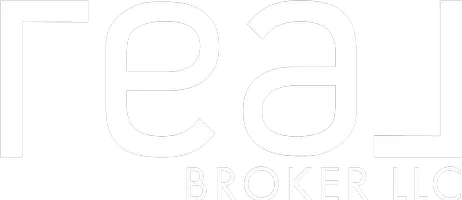$735,000
$730,000
0.7%For more information regarding the value of a property, please contact us for a free consultation.
5 Beds
3 Baths
2,340 SqFt
SOLD DATE : 04/14/2023
Key Details
Sold Price $735,000
Property Type Single Family Home
Sub Type Single Family Residence
Listing Status Sold
Purchase Type For Sale
Square Footage 2,340 sqft
Price per Sqft $314
Subdivision Park
MLS Listing ID 1866331
Sold Date 04/14/23
Style Rambler/Ranch
Bedrooms 5
Full Baths 2
Three Quarter Bath 1
Construction Status Blt./Standing
HOA Y/N No
Abv Grd Liv Area 1,170
Year Built 1961
Annual Tax Amount $2,585
Lot Size 9,583 Sqft
Acres 0.22
Lot Dimensions 0.0x0.0x0.0
Property Sub-Type Single Family Residence
Property Description
No detail has been overlooked in this breath-taking home's stunning remodel, which includes not one but TWO expertly designed kitchens with lovely custom cabinets, touch faucets that are simple to use, new stainless steel appliances (including smart ranges), and gorgeous quartz countertops. Bathrooms have been updated with brand-new custom cabinets, tile, quartz countertops, and exquisite finishes. LVP flooring and carpeting are completely new. Modern new garage door. Electricity and plumbing systems have been recently updated. An ideal location with easy access to the freeway, Van Winkle, and nearby parks, golf courses, and shopping.
Location
State UT
County Salt Lake
Area Holladay; Murray; Cottonwd
Zoning Single-Family
Rooms
Basement Full, Walk-Out Access
Main Level Bedrooms 3
Interior
Interior Features Basement Apartment, Bath: Primary, Disposal, Floor Drains, French Doors, Kitchen: Second, Kitchen: Updated, Mother-in-Law Apt., Range/Oven: Built-In, Granite Countertops, Smart Thermostat(s)
Heating Forced Air, Gas: Central
Cooling Central Air
Flooring Carpet, Tile, Vinyl
Fireplace false
Window Features None
Appliance Range Hood
Laundry Electric Dryer Hookup
Exterior
Exterior Feature Basement Entrance, Double Pane Windows, Lighting, Patio: Covered, Triple Pane Windows
Garage Spaces 2.0
Utilities Available Natural Gas Connected, Electricity Connected, Sewer Connected, Sewer: Public, Water Connected
View Y/N Yes
View Mountain(s)
Roof Type Tar/Gravel
Present Use Single Family
Topography Corner Lot, Road: Paved, Sprinkler: Manual-Full, Terrain, Flat, View: Mountain
Porch Covered
Total Parking Spaces 2
Private Pool false
Building
Lot Description Corner Lot, Road: Paved, Sprinkler: Manual-Full, View: Mountain
Faces South
Story 2
Sewer Sewer: Connected, Sewer: Public
Water Culinary
Structure Type Brick,Cedar
New Construction No
Construction Status Blt./Standing
Schools
Elementary Schools Twin Peaks
Middle Schools Bonneville
High Schools Cottonwood
School District Granite
Others
Senior Community No
Tax ID 22-08-403-022
Ownership Agent Owned
Acceptable Financing Cash, Conventional, FHA, VA Loan
Horse Property No
Listing Terms Cash, Conventional, FHA, VA Loan
Financing Conventional
Read Less Info
Want to know what your home might be worth? Contact us for a FREE valuation!

Our team is ready to help you sell your home for the highest possible price ASAP
Bought with Presidio Real Estate
GET MORE INFORMATION

Broker | License ID: 6209482-AB00 & 11008215-SA00






