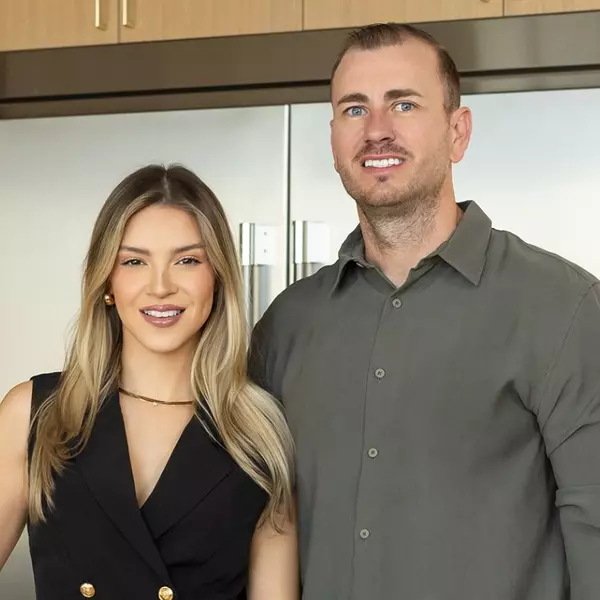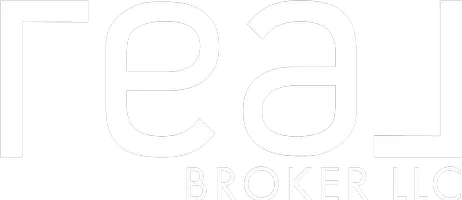$479,900
For more information regarding the value of a property, please contact us for a free consultation.
4 Beds
3 Baths
2,376 SqFt
SOLD DATE : 04/11/2022
Key Details
Property Type Single Family Home
Sub Type Single Family Residence
Listing Status Sold
Purchase Type For Sale
Square Footage 2,376 sqft
Price per Sqft $202
MLS Listing ID 1796230
Sold Date 04/11/22
Style Stories: 2
Bedrooms 4
Full Baths 2
Half Baths 1
Construction Status Blt./Standing
HOA Fees $10/mo
HOA Y/N Yes
Abv Grd Liv Area 1,721
Year Built 2022
Annual Tax Amount $2,829
Lot Size 5,227 Sqft
Acres 0.12
Lot Dimensions 0.0x0.0x0.0
Property Sub-Type Single Family Residence
Property Description
***OPEN HOUSE SATURDAY MARCH 12 11:00 AM to 2:00 PM*** Recently completed home! No need to wait! Available for immediate move-in! You will love the quartz countertops in the kitchen and stainless steel appliances. The master bedroom features a private full bath with double sinks and a spacious walk-in closet. The upstairs is perfect for a growing and active family with four bedrooms, laundry room, and two full bathrooms. The basement entrance makes it possible for the new owners to expand or add an in-law or studio apartment. Breathtaking views of the valley and the Wasatch mountains are a highlight of the home, with sights from Mount Timpanogos to Mount Nebo. The home is completely ready for move-in.
Location
State UT
County Utah
Area Santaquin; Genola
Zoning Single-Family
Rooms
Basement Walk-Out Access
Interior
Interior Features Bath: Primary, Closet: Walk-In, Disposal
Cooling Central Air
Flooring Carpet, Laminate
Fireplace false
Appliance Microwave
Exterior
Exterior Feature Basement Entrance, Double Pane Windows
Garage Spaces 2.0
Utilities Available Natural Gas Connected, Electricity Connected, Sewer Connected, Water Connected
View Y/N Yes
View Mountain(s)
Roof Type Asphalt
Present Use Single Family
Topography Sprinkler: Auto-Full, View: Mountain
Total Parking Spaces 2
Private Pool false
Building
Lot Description Sprinkler: Auto-Full, View: Mountain
Story 3
Sewer Sewer: Connected
Water Culinary
Structure Type Stone,Stucco
New Construction No
Construction Status Blt./Standing
Schools
Elementary Schools Apple Valley Elementary
Middle Schools Payson Jr
High Schools Payson
School District Nebo
Others
HOA Name Shannon@primazz.com
Senior Community No
Tax ID 68-018-0199
Ownership Agent Owned
Acceptable Financing Cash, Conventional, USDA Rural Development
Horse Property No
Listing Terms Cash, Conventional, USDA Rural Development
Financing Conventional
Read Less Info
Want to know what your home might be worth? Contact us for a FREE valuation!

Our team is ready to help you sell your home for the highest possible price ASAP
Bought with Real Broker, LLC
GET MORE INFORMATION

Broker | License ID: 6209482-AB00 & 11008215-SA00






