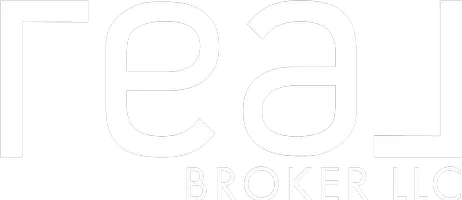$474,900
For more information regarding the value of a property, please contact us for a free consultation.
4 Beds
3 Baths
2,888 SqFt
SOLD DATE : 06/10/2020
Key Details
Property Type Single Family Home
Sub Type Single Family Residence
Listing Status Sold
Purchase Type For Sale
Square Footage 2,888 sqft
Price per Sqft $165
Subdivision Bona Villa Terrace
MLS Listing ID 1674893
Sold Date 06/10/20
Style Stories: 2
Bedrooms 4
Full Baths 1
Three Quarter Bath 2
Construction Status Blt./Standing
HOA Y/N No
Abv Grd Liv Area 1,724
Year Built 1968
Annual Tax Amount $3,251
Lot Size 10,890 Sqft
Acres 0.25
Lot Dimensions 0.0x0.0x0.0
Property Sub-Type Single Family Residence
Property Description
Gorgeous fully remodeled Mid-Century Modern home that features large windows that take full advantage of the expansive valley views. The kitchen is a completely new, open-concept featuring a galley style layout with granite countertops, stainless steel appliances, ample storage, and a breakfast nook as well as a formal dining area and a large bar for extra seating. Skylights in the kitchen, laundry room, hallway, and master bathroom allow for natural light throughout the upper level. An oversized laundry room on the upper level with industrial pop-up folding table, a pass-through linen closet, and so much storage! The home has been completely remodeled, including new paint, lighting fixtures, hardware, and all flooring. This west facing home offers mature shade trees over the brand new trex deck with custom railing in the fenced back yard, perfect for summer BBQs and roasting marshmallows over the fire pit for s'mores! On those quiet evenings, sit out on the new trex balcony from the master bedroom and take in the spectacular sunsets. During the winter months, this home features 2 gas fireplaces to create warmth and ambiance to stay cozy and warm. The two-car garage features an epoxy floor with ample storage, finished walls, trim & hardware, bright overhead lighting, plus an adjacent workshop room, and an additional parking pad on the side of the home. Mature landscaping with scrub oak, lots of rolling green grass, flowers galore, and a lovely rose garden! Don't miss this fabulous home that's in a highly sought after neighborhood. The home is also located within walking distance to WSU and several trailheads including Beus Trailhead, which connects to the Skyline trail!
Location
State UT
County Weber
Area Ogdn; W Hvn; Ter; Rvrdl
Zoning Single-Family
Rooms
Basement Daylight, Full, Walk-Out Access
Main Level Bedrooms 2
Interior
Interior Features Bath: Primary, Disposal, Kitchen: Updated, Range/Oven: Free Stdng., Granite Countertops
Heating Forced Air, Wood
Cooling Central Air
Flooring Carpet, Tile, Slate
Fireplaces Number 2
Equipment Storage Shed(s), Window Coverings, Wood Stove, Workbench
Fireplace true
Window Features Blinds,Drapes
Appliance Microwave, Range Hood, Refrigerator, Water Softener Owned
Laundry Electric Dryer Hookup
Exterior
Exterior Feature Balcony, Out Buildings, Skylights, Sliding Glass Doors, Walkout
Garage Spaces 2.0
Utilities Available Natural Gas Connected, Electricity Connected, Sewer Connected, Sewer: Public, Water Connected
View Y/N Yes
View Mountain(s), Valley
Roof Type Rubber
Present Use Single Family
Topography Curb & Gutter, Fenced: Part, Sidewalks, Sprinkler: Auto-Full, Terrain, Flat, View: Mountain, View: Valley, Wooded
Total Parking Spaces 2
Private Pool false
Building
Lot Description Curb & Gutter, Fenced: Part, Sidewalks, Sprinkler: Auto-Full, View: Mountain, View: Valley, Wooded
Story 2
Sewer Sewer: Connected, Sewer: Public
Water Culinary, Secondary
Structure Type Brick,Cedar
New Construction No
Construction Status Blt./Standing
Schools
Elementary Schools Wasatch
Middle Schools Mount Ogden
High Schools Ogden
School District Ogden
Others
Senior Community No
Tax ID 06-095-0013
Acceptable Financing Cash, Conventional, FHA, VA Loan
Horse Property No
Listing Terms Cash, Conventional, FHA, VA Loan
Financing Cash
Read Less Info
Want to know what your home might be worth? Contact us for a FREE valuation!

Our team is ready to help you sell your home for the highest possible price ASAP
Bought with KW Utah Realtors Keller Williams
GET MORE INFORMATION

Broker | License ID: 6209482-AB00 & 11008215-SA00






