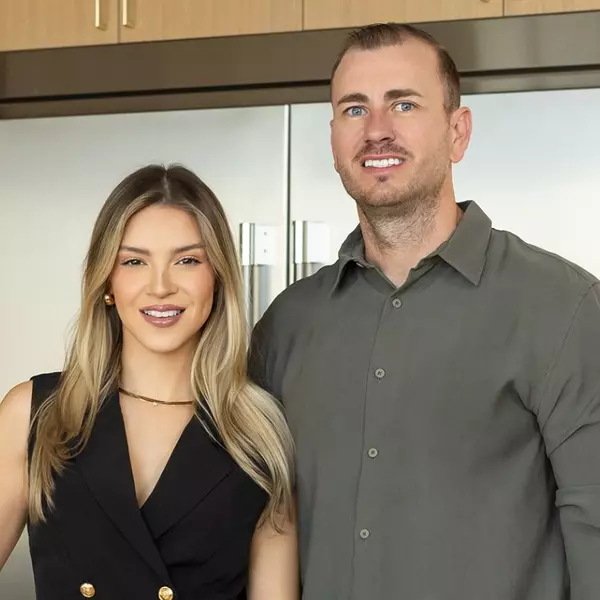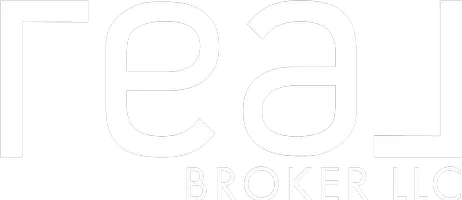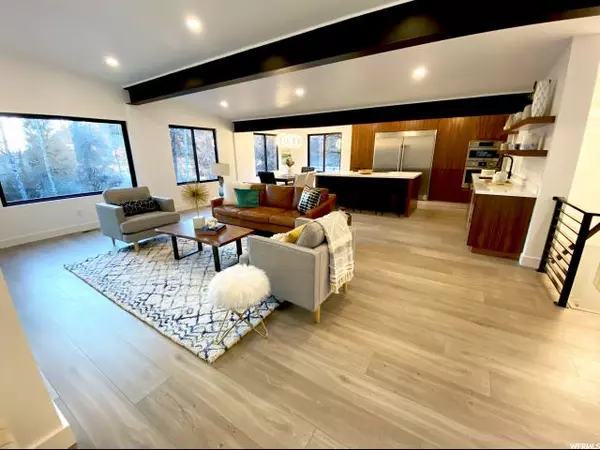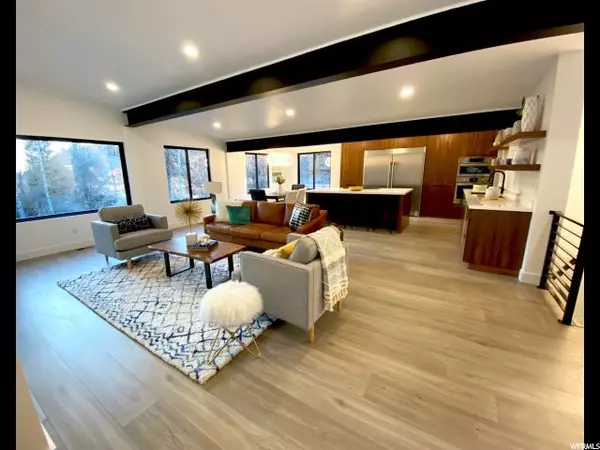$895,000
For more information regarding the value of a property, please contact us for a free consultation.
3 Beds
3 Baths
2,902 SqFt
SOLD DATE : 12/31/2019
Key Details
Property Type Single Family Home
Sub Type Single Family Residence
Listing Status Sold
Purchase Type For Sale
Square Footage 2,902 sqft
Price per Sqft $287
Subdivision Little Mountain
MLS Listing ID 1642063
Sold Date 12/31/19
Style Stories: 2
Bedrooms 3
Full Baths 3
Construction Status Blt./Standing
HOA Y/N No
Abv Grd Liv Area 1,886
Year Built 1954
Annual Tax Amount $2,674
Lot Size 1.280 Acres
Acres 1.28
Lot Dimensions 167.0x351.0x155.0
Property Sub-Type Single Family Residence
Property Description
This impressive modern retreat offers luxury living in a rustic setting. Nestled in Emigration Canyon, this home sits comfortably in a highly sought after area with an easy commute to downtown Salt Lake City and also Park City. Enjoy biking, hiking, boating, clean air, and all the joys of life in the upper canyon accompanied by the ease of urban living. This mid century modern masterpiece welcomes you with a freshly painted facade, trimmed with a gorgeous cedar planking, and boasting massive double paned low e Anderson windows around the entire circumference of the home. The grand staircase walks you into a whole new world of elegance, so arresting in its beauty that it is hard not to let out a gasp. After marveling at the breathtaking views staring back at you from each and every window, you will notice the meticulous attention to every elegant detail and the essence of modern simplicity and undisputed quality throughout the home. Bold beams accent the vaulted ceilings, giving the great room an air of loftiness and style, complimenting the modern gas fireplace and contemporary lighting. The walnut cabinets in the custom chef's kitchen adorn a flawless quartz countertop and subtle black fixtures. Luxury vinyl planking graces the span of the great room and leads you to an expansive private deck surrounded by the beauty of the canyon. The deck also opens to the gorgeous atrium style master bedroom, the crown jewel of this home. Private yet panoramic windows on every wall of the master provide a looking glass into nature and give this home an exceptional feature that elevates it into the realm of the truly extraordinary. The master bath complements every splendid element of the master, with double sinks, a deep soaking tub, and a large European glass shower. The generous walk in closet houses a second laundry in addition to the basement laundry. The home's distinguished aesthetic continues throughout the home and into the daylight basement, which features additional living space along with a wet bar and a basement entrance. All of the components to accommodate for a full kitchen have been preserved and the basement could serve as a basement apartment as desired. The three car garage and additional carport provide an abundance of off street parking, in addition to the newly sealed U-shaped driveway. This home is practically perfect in every way, with ALL new electrical and plumbing, a brand new water filtration system, 2 furnaces, and RE insulation for the entire home. Separate parcel is included in the sale, and gives this home a generous helping of yard space and additional storage. Come see this rare beauty before she is gone!
Location
State UT
County Salt Lake
Area Salt Lake City; Ft Douglas
Zoning Single-Family
Rooms
Other Rooms Workshop
Basement Daylight, Entrance, Full, Walk-Out Access
Main Level Bedrooms 2
Interior
Interior Features Basement Apartment, Bath: Primary, Bath: Sep. Tub/Shower, Closet: Walk-In, Disposal, Great Room, Kitchen: Second, Kitchen: Updated, Mother-in-Law Apt., Oven: Gas, Range: Countertop, Range: Gas, Range/Oven: Built-In, Vaulted Ceilings, Granite Countertops
Heating Forced Air, Gas: Central
Cooling Central Air
Flooring Carpet, Vinyl
Fireplaces Number 1
Fireplaces Type Insert
Equipment Fireplace Insert
Fireplace true
Appliance Ceiling Fan, Microwave, Refrigerator
Laundry Electric Dryer Hookup
Exterior
Exterior Feature Basement Entrance, Double Pane Windows, Out Buildings, Lighting, Sliding Glass Doors, Walkout, Patio: Open
Garage Spaces 3.0
Carport Spaces 1
Utilities Available Natural Gas Connected, Electricity Connected, Sewer: Septic Tank, Water Available
View Y/N No
Roof Type Pitched,Membrane
Present Use Single Family
Topography Fenced: Part, Road: Paved, Terrain: Mountain, Wooded
Accessibility Grip-Accessible Features
Porch Patio: Open
Total Parking Spaces 10
Private Pool false
Building
Lot Description Fenced: Part, Road: Paved, Terrain: Mountain, Wooded
Faces North
Story 2
Sewer Septic Tank
Water Rights: Owned, Well
Structure Type Cedar,Cinder Block
New Construction No
Construction Status Blt./Standing
Schools
Elementary Schools Eastwood
Middle Schools Churchill
High Schools Skyline
School District Granite
Others
Senior Community No
Tax ID 10-33-327-010
Ownership Agent Owned
Acceptable Financing Cash, Conventional, FHA, VA Loan
Horse Property No
Listing Terms Cash, Conventional, FHA, VA Loan
Financing Cash
Read Less Info
Want to know what your home might be worth? Contact us for a FREE valuation!

Our team is ready to help you sell your home for the highest possible price ASAP
Bought with NON-MLS
GET MORE INFORMATION

Broker | License ID: 6209482-AB00 & 11008215-SA00






