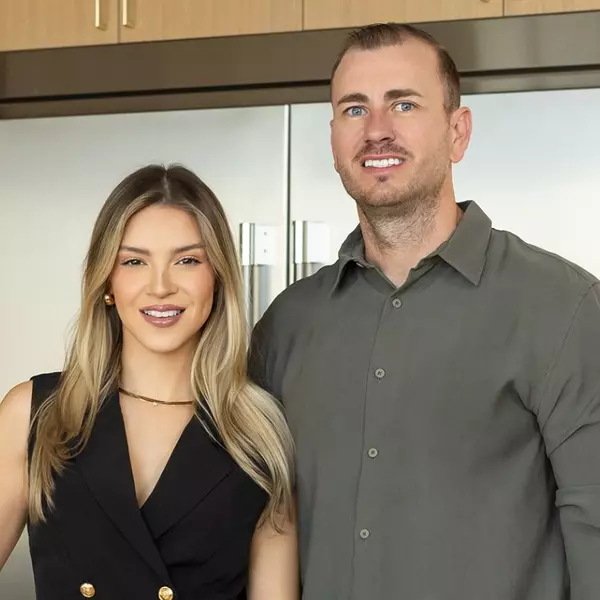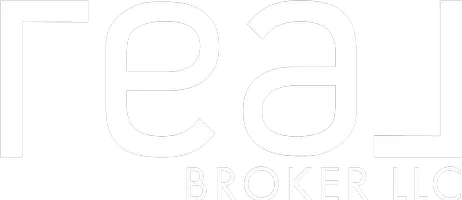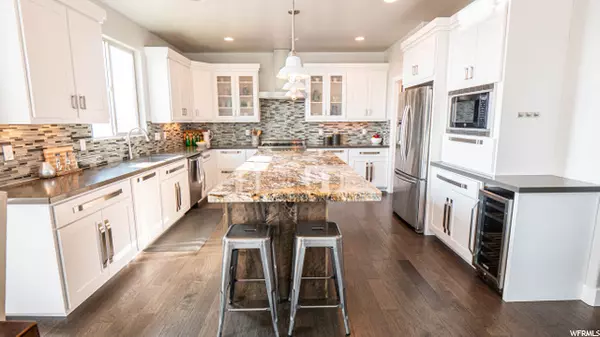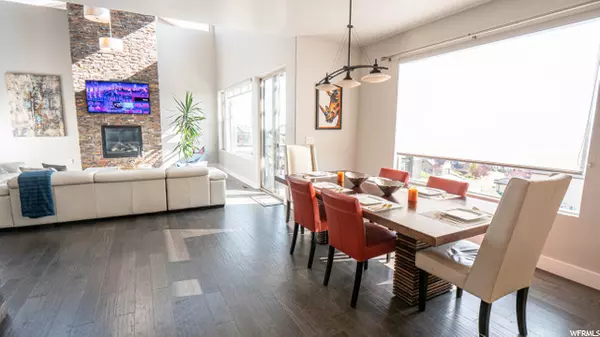$900,000
For more information regarding the value of a property, please contact us for a free consultation.
4 Beds
6 Baths
4,690 SqFt
SOLD DATE : 10/16/2020
Key Details
Property Type Single Family Home
Sub Type Single Family Residence
Listing Status Sold
Purchase Type For Sale
Square Footage 4,690 sqft
Price per Sqft $172
Subdivision Eagle Summit
MLS Listing ID 1703185
Sold Date 10/16/20
Style Stories: 2
Bedrooms 4
Full Baths 3
Half Baths 1
Three Quarter Bath 2
Construction Status Blt./Standing
HOA Fees $88/mo
HOA Y/N Yes
Abv Grd Liv Area 3,058
Year Built 2012
Annual Tax Amount $3,156
Lot Size 8,712 Sqft
Acres 0.2
Lot Dimensions 0.0x0.0x0.0
Property Sub-Type Single Family Residence
Property Description
**OPEN HOUSE - SAT. 9/26 from 11 AM - 3PM.** Wait no longer, your custom dream home is here and ready for you to move in! This luxurious stunner was custom built by the award winning, Ezra Lee Design + Build. Meticulous care from both the seller and custom build process, ensures you are getting only the best throughout. Custom cabinetry throughout. 8' 1/2" foot island. Quartz and granite countertops throughout this home. Spacious, airy kitchen boasts high-end Italian Bertazzoni stainless steel appliances. Beautiful living space with large, vaulted ceilings and custom floating staircase and railings. Master bedroom has 2 large walk-in closets, a custom double barn sliding door leads to a luxurious master bath. Each bedroom has its own bathroom and walk-in closet. Amazing panoramic views of the Utah Lake and Valley from every floor in the house including the master bedroom! Home has a mud room with built-in lockers and a large private office. Includes a water softener and humidifier. There's room to expand with the large, walkout basement currently set up for a gym, living room/Theatre area. This basement can easily add a 5th bedroom with only adding one wall! With so many possibilities and gorgeous features, you don't want to miss out on this beautiful home!
Location
State UT
County Utah
Area Am Fork; Hlnd; Lehi; Saratog.
Zoning Single-Family
Rooms
Basement Daylight, Entrance, Full, Walk-Out Access
Interior
Interior Features Alarm: Security, Bath: Primary, Bath: Sep. Tub/Shower, Closet: Walk-In, Den/Office, Disposal, Floor Drains, Gas Log, Great Room, Oven: Gas, Range/Oven: Built-In, Vaulted Ceilings, Instantaneous Hot Water, Granite Countertops, Silestone Countertops
Cooling Central Air
Flooring Carpet, Hardwood, Tile
Fireplaces Number 1
Fireplaces Type Insert
Equipment Fireplace Insert, Humidifier
Fireplace true
Window Features Blinds,Drapes
Appliance Microwave, Range Hood, Water Softener Owned
Laundry Electric Dryer Hookup
Exterior
Exterior Feature Basement Entrance, Double Pane Windows, Lighting, Patio: Covered, Porch: Open, Sliding Glass Doors, Walkout
Garage Spaces 3.0
Community Features Clubhouse
Utilities Available Natural Gas Connected, Electricity Connected, Sewer Connected, Sewer: Public, Water Connected
Amenities Available Barbecue, Biking Trails, Clubhouse, Fitness Center, Hiking Trails, Management, Pets Permitted, Picnic Area, Playground, Pool, Snow Removal, Tennis Court(s)
View Y/N Yes
View Lake, Mountain(s), Valley
Roof Type Asphalt
Present Use Single Family
Topography Curb & Gutter, Fenced: Full, Road: Paved, Sidewalks, Sprinkler: Auto-Full, Terrain, Flat, Terrain: Grad Slope, View: Lake, View: Mountain, View: Valley, Drip Irrigation: Auto-Full, View: Water
Porch Covered, Porch: Open
Total Parking Spaces 3
Private Pool false
Building
Lot Description Curb & Gutter, Fenced: Full, Road: Paved, Sidewalks, Sprinkler: Auto-Full, Terrain: Grad Slope, View: Lake, View: Mountain, View: Valley, Drip Irrigation: Auto-Full, View: Water
Faces East
Story 3
Sewer Sewer: Connected, Sewer: Public
Water Culinary, Secondary
Structure Type Stone,Stucco,Cement Siding
New Construction No
Construction Status Blt./Standing
Schools
Elementary Schools Traverse Mountain
Middle Schools Lehi
High Schools Skyridge
School District Alpine
Others
HOA Name Traverse Mtn Master
Senior Community No
Tax ID 38-347-0132
Security Features Security System
Acceptable Financing Cash, Conventional, FHA, VA Loan
Horse Property No
Listing Terms Cash, Conventional, FHA, VA Loan
Financing Cash
Read Less Info
Want to know what your home might be worth? Contact us for a FREE valuation!

Our team is ready to help you sell your home for the highest possible price ASAP
Bought with The Builders Brokerage LLC
GET MORE INFORMATION

Broker | License ID: 6209482-AB00 & 11008215-SA00






