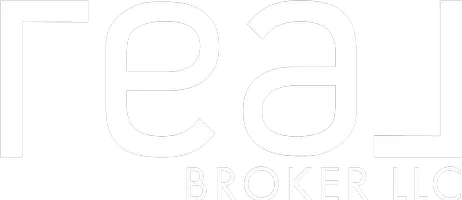2 Beds
3 Baths
1,330 SqFt
2 Beds
3 Baths
1,330 SqFt
Key Details
Property Type Townhouse
Sub Type Townhouse
Listing Status Active
Purchase Type For Sale
Square Footage 1,330 sqft
Price per Sqft $233
Subdivision Woodmore Pointe Subdivision Phase 3
MLS Listing ID 2085951
Style Townhouse; Row-mid
Bedrooms 2
Full Baths 2
Half Baths 1
Construction Status Blt./Standing
HOA Fees $110/mo
HOA Y/N Yes
Abv Grd Liv Area 1,330
Year Built 2021
Annual Tax Amount $1,426
Lot Size 871 Sqft
Acres 0.02
Lot Dimensions 0.0x0.0x0.0
Property Sub-Type Townhouse
Property Description
Location
State UT
County Cache
Area Logan; Nibley; River Heights
Zoning Multi-Family
Rooms
Basement None
Interior
Interior Features Bath: Primary, Closet: Walk-In, Range: Gas, Range/Oven: Free Stdng.
Heating Forced Air, Gas: Central
Cooling Central Air
Flooring Carpet, Laminate
Inclusions Microwave, Range
Fireplace No
Window Features Blinds
Appliance Microwave
Exterior
Exterior Feature Double Pane Windows, Sliding Glass Doors, Patio: Open
Garage Spaces 1.0
Utilities Available Natural Gas Connected, Electricity Connected, Sewer Connected, Water Connected
Amenities Available Maintenance, Pet Rules, Pets Permitted, Playground, Snow Removal
View Y/N No
Roof Type Asphalt
Present Use Residential
Porch Patio: Open
Total Parking Spaces 1
Private Pool No
Building
Story 2
Sewer Sewer: Connected
Water Culinary
Structure Type Clapboard/Masonite,Stone
New Construction No
Construction Status Blt./Standing
Schools
Elementary Schools Woodruff
Middle Schools Mt Logan
High Schools Logan
School District Logan
Others
HOA Fee Include Maintenance Grounds
Senior Community No
Tax ID 03-206-0133
Monthly Total Fees $110
Acceptable Financing Cash, Conventional, FHA, VA Loan
Listing Terms Cash, Conventional, FHA, VA Loan
GET MORE INFORMATION
Broker | License ID: 6209482-AB00 & 11008215-SA00






