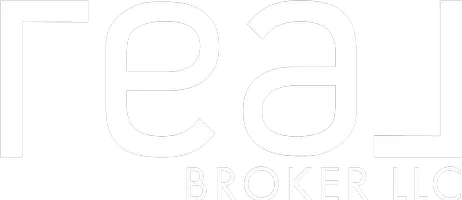3 Beds
2 Baths
1,601 SqFt
3 Beds
2 Baths
1,601 SqFt
Key Details
Property Type Single Family Home
Sub Type Single Family Residence
Listing Status Active
Purchase Type For Sale
Square Footage 1,601 sqft
Price per Sqft $272
Subdivision Silvercreek Th 3
MLS Listing ID 2084200
Style Southwest
Bedrooms 3
Full Baths 2
Construction Status Blt./Standing
HOA Fees $240/mo
HOA Y/N Yes
Abv Grd Liv Area 1,601
Year Built 1999
Annual Tax Amount $2,592
Lot Size 3,920 Sqft
Acres 0.09
Lot Dimensions 0.0x0.0x0.0
Property Sub-Type Single Family Residence
Property Description
Location
State UT
County Washington
Area St. George; Santa Clara; Ivins
Zoning Single-Family
Rooms
Basement None
Main Level Bedrooms 3
Interior
Heating Gas: Central
Cooling Central Air
Flooring Carpet, Tile
Inclusions Ceiling Fan, Dryer, Range, Refrigerator, Washer
Fireplace No
Window Features Blinds,Part
Appliance Ceiling Fan, Dryer, Refrigerator, Washer
Exterior
Exterior Feature Lighting, Patio: Covered
Garage Spaces 2.0
Pool Heated, Indoor, With Spa
Community Features Clubhouse
Utilities Available Natural Gas Connected
Amenities Available Fitness Center, Pool
View Y/N No
Roof Type Tile
Present Use Single Family
Topography Fenced: Full, Secluded Yard, Sprinkler: Auto-Full
Porch Covered
Total Parking Spaces 2
Private Pool Yes
Building
Lot Description Fenced: Full, Secluded, Sprinkler: Auto-Full
Story 1
Water Culinary
Structure Type Stucco
New Construction No
Construction Status Blt./Standing
Schools
Elementary Schools Sunset
Middle Schools Snow Canyon Middle
High Schools Snow Canyon
School District Washington
Others
Senior Community No
Tax ID SG-SCTH-3-140
Monthly Total Fees $240
Acceptable Financing Cash, Conventional, VA Loan
Listing Terms Cash, Conventional, VA Loan
GET MORE INFORMATION
Broker | License ID: 6209482-AB00 & 11008215-SA00






