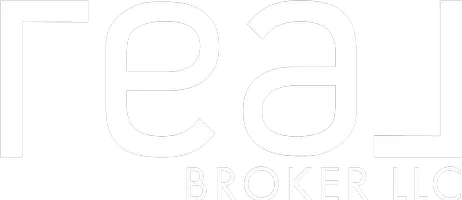4 Beds
3 Baths
2,637 SqFt
4 Beds
3 Baths
2,637 SqFt
Key Details
Property Type Single Family Home
Sub Type Single Family Residence
Listing Status Active
Purchase Type For Sale
Square Footage 2,637 sqft
Price per Sqft $199
Subdivision Camelot Village
MLS Listing ID 2080897
Style Rambler/Ranch
Bedrooms 4
Full Baths 3
Construction Status Blt./Standing
HOA Fees $138/mo
HOA Y/N Yes
Abv Grd Liv Area 1,212
Year Built 2005
Annual Tax Amount $2,524
Lot Size 5,227 Sqft
Acres 0.12
Lot Dimensions 0.0x0.0x0.0
Property Sub-Type Single Family Residence
Property Description
Location
State UT
County Utah
Area Provo; Mamth; Springville
Zoning Single-Family
Rooms
Basement Full
Main Level Bedrooms 2
Interior
Interior Features Disposal, Range/Oven: Free Stdng.
Heating Forced Air, Gas: Central
Cooling Central Air
Flooring Carpet, Laminate, Tile
Fireplace No
Window Features Blinds,Full
Laundry Electric Dryer Hookup
Exterior
Garage Spaces 2.0
Community Features Clubhouse
Utilities Available Natural Gas Connected, Electricity Connected, Sewer Connected, Water Connected
Amenities Available Biking Trails, Clubhouse, Fitness Center, Maintenance, Pet Rules, Pets Permitted, Picnic Area, Playground, Pool, Snow Removal
View Y/N Yes
View Mountain(s)
Roof Type Asphalt
Present Use Single Family
Topography Curb & Gutter, Road: Paved, Sidewalks, Sprinkler: Auto-Full, Terrain, Flat, View: Mountain
Total Parking Spaces 6
Private Pool No
Building
Lot Description Curb & Gutter, Road: Paved, Sidewalks, Sprinkler: Auto-Full, View: Mountain
Faces North
Story 2
Sewer Sewer: Connected
Water Culinary
Finished Basement 100
Structure Type Asphalt,Stone,Stucco
New Construction No
Construction Status Blt./Standing
Schools
Elementary Schools Meadow Brook
Middle Schools Springville Jr
High Schools Springville
School District Nebo
Others
HOA Fee Include Maintenance Grounds
Senior Community No
Tax ID 65-087-0024
Monthly Total Fees $138
Acceptable Financing Cash, Conventional, FHA, VA Loan
Listing Terms Cash, Conventional, FHA, VA Loan
Virtual Tour https://www.zillow.com/view-imx/3211ffab-d54d-44ed-b865-86a6ad9897eb?wl=true&setAttribution=mls&initialViewType=pano
GET MORE INFORMATION
Broker | License ID: 6209482-AB00 & 11008215-SA00






