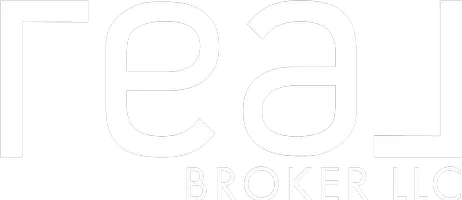4 Beds
3 Baths
3,959 SqFt
4 Beds
3 Baths
3,959 SqFt
OPEN HOUSE
Sat Apr 19, 11:00am - 4:00pm
Key Details
Property Type Single Family Home
Sub Type Single Family Residence
Listing Status Active
Purchase Type For Sale
Square Footage 3,959 sqft
Price per Sqft $162
MLS Listing ID 2078158
Style Stories: 2
Bedrooms 4
Full Baths 2
Half Baths 1
Construction Status Blt./Standing
HOA Y/N No
Abv Grd Liv Area 2,673
Year Built 2025
Lot Size 7,840 Sqft
Acres 0.18
Lot Dimensions 0.0x0.0x0.0
Property Sub-Type Single Family Residence
Property Description
Location
State UT
County Utah
Area Am Fork; Hlnd; Lehi; Saratog.
Zoning Single-Family
Rooms
Basement Full
Interior
Interior Features Alarm: Fire, Closet: Walk-In, Den/Office, Video Door Bell(s)
Heating Gas: Central, Gas: Stove
Cooling Central Air
Flooring Carpet
Fireplaces Number 1
Fireplace Yes
Exterior
Garage Spaces 3.0
Utilities Available Natural Gas Connected, Electricity Connected, Sewer Connected, Sewer: Public, Water Connected
View Y/N No
Present Use Single Family
Topography Corner Lot
Total Parking Spaces 3
Private Pool No
Building
Lot Description Corner Lot
Faces North
Story 3
Sewer Sewer: Connected, Sewer: Public
Structure Type Stucco
New Construction No
Construction Status Blt./Standing
Schools
Middle Schools Frontier
High Schools Cedar Valley High School
School District Alpine
Others
Senior Community No
Tax ID 70-014-0428
GET MORE INFORMATION
Broker | License ID: 6209482-BB00




